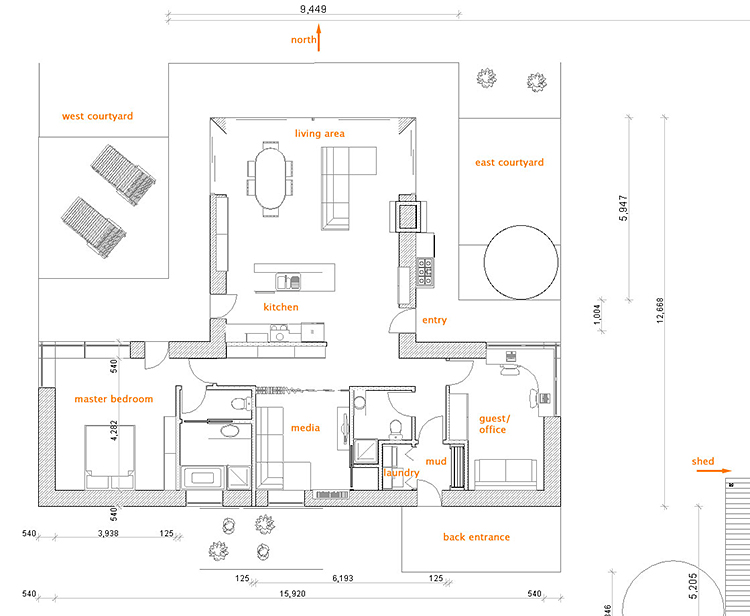T-Plan Design version:
This current design provides for east and west courtyards. The east courtyard provides shelter from the northwesterly winds. The living area is maximized for the panoramic view.
The private areas still benefit from passive solar exposure and we managed to condense the area to include a "media" room which could also be used as an extra sleeping area for impromptu overnight guests.
This design in theory is a three-bedroom home, depending on use. The mud room entry gives direct access to the laundry room, for those rainy days and keeping tidy when working on the land. The guest/office has views to the Huon River. The master suite is tucked back for privacy and the west valley view. And the kitchen maintains its open and airy spacial view to the environment.

