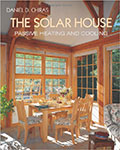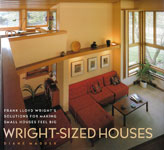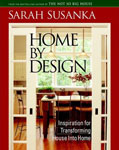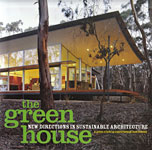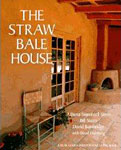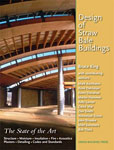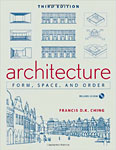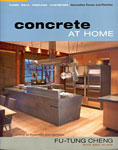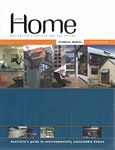curved house design - revision three
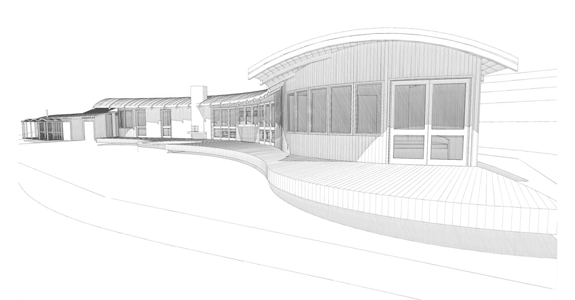
Each year brings new ideas. Here's our latest design. Curved. We like the inner courtyard area, but also love the panoramic views from each room. In addition, the passive solar design of the 'shed' has been very effective this winter for staying warm indoors with the 'one room' deep configuration. This design helps meets those aspirations.

Our goal is to minimise our building footprint and optimise our main house design by reducing the overall size and room use by creating a pavilion-styled living environment utilising the existing apartment annex.
This design is 10% smaller... "No need to build rooms not used often."
main house revised
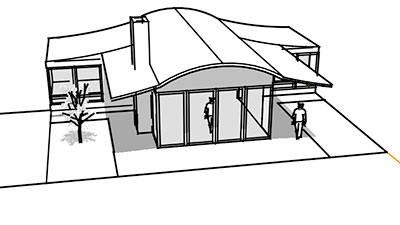
After living on Swamp Road for more than a year, we revised the design of the main house. Why? Experiencing the local climate conditions and prevailing northwesterly winds, we decided to incorporate both an east and west courtyard design to provide for weather protection for the various seasons. Spring tends to be windy and the east courtyard would give a protected access area on those days, whilst the west courtyard is for outdoor fun on the nice sunny days. The revised design creates a wrap-around living area to take in the view, and the bedroom and office also have more day-lighting and views. We call it the T-plan. We hope to start building in a couple years, if we don't revise it again! Here's a QuickTime fly-around!
Here's the Version 2B for the main house design:

Now that Graham's a building designer, I'm sure our design will change again...
We're interested in curved designs at the moment! See the "crescent house."
our (original design) straw bale
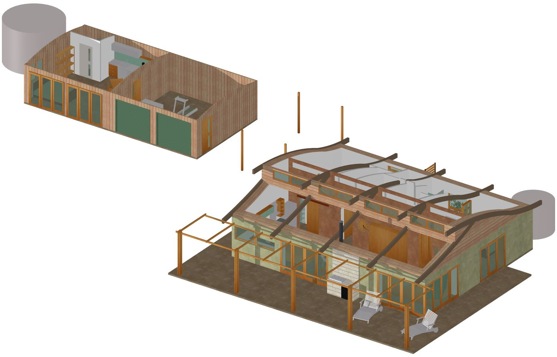
This was the original version of our straw bale home design. We had to modify the shed (upper left) into a granny flat (basically a small house) for Council approval, which is where we live currently - so we have left the main house design on the drawing board. Here is the conceptual demo of some of the features we hope to accomplish.
inspirations
Trendir Modern House Designs - Check out the categories of home types.
Crescent House - Ken Shuttleworth Architect
Houses We Love - Dwell Magazine
Couple Downsizes to a Crescent-Shaped Nest - NYTimes.com
House of the Month Byron Bay - Home Beautiful
 Innovative design I found this interesting home designed in Chile... straw bale construction with a twist! It seems to be un-rendered straw bale clad with "laser-lite" or polyurethane corrugated sheets on battens. The Spanish website is at AATA Architects.
Innovative design I found this interesting home designed in Chile... straw bale construction with a twist! It seems to be un-rendered straw bale clad with "laser-lite" or polyurethane corrugated sheets on battens. The Spanish website is at AATA Architects.
Transition Network - the worldwide movement of ordinary people finding ways of being sustainable and resilient for the health and wellbeing of our children, ourselves and our planet. It can be applied to whatever kind of community you live in: suburb, city, town, village or even an island.
One of our first inspirations is to create a concrete countertop for the bathroom. Why? Concrete, though high in embodied energy, is one of the less environmentally-harmful materials that can be used as countertops. It does not off-gas anything harmful, and its production is not as energy-intensive as that of resins or natural stone. It can be made with considerably less environmental impact than the traditional combination of natural sand, gravel and cement. With the ability to create our own forms and molds, you can make custom designs to accommodate a small space.
Crescent House - Ken Shuttleworth Architect
Houses We Love - Dwell Magazine
Couple Downsizes to a Crescent-Shaped Nest - NYTimes.com
House of the Month Byron Bay - Home Beautiful

Transition Network - the worldwide movement of ordinary people finding ways of being sustainable and resilient for the health and wellbeing of our children, ourselves and our planet. It can be applied to whatever kind of community you live in: suburb, city, town, village or even an island.
One of our first inspirations is to create a concrete countertop for the bathroom. Why? Concrete, though high in embodied energy, is one of the less environmentally-harmful materials that can be used as countertops. It does not off-gas anything harmful, and its production is not as energy-intensive as that of resins or natural stone. It can be made with considerably less environmental impact than the traditional combination of natural sand, gravel and cement. With the ability to create our own forms and molds, you can make custom designs to accommodate a small space.
books we like
drawings and details

This was the site plan (14 July 2007) and some detail drawings for the granny shack. We had to modify the site and shed to meet Council approval. Guy Greener hand-drew plans showing the proposed shed design. We (Graham and Troy) created the footing details while Guy was in hospital. The amended footing design allowed us to insulate the slab in the living area. Click this for full images.

